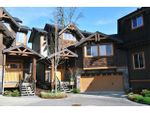I have listed a new property at 8 24185 106B AVE in Maple Ridge.
TRAILS EDGE- Maple Ridge's premier townhome development. This duplex is the only "C" plan in Trails Edge with PARKING FOR 4. Boasting a sunny western exposure backing onto conservation area, a serene view from the deck above, and privatepatio from the fully finished walkout basement below. All the optional extras are here, from a full granite kitchen, to high end stainless steel appliances, slate entry, tile backsplash, under cabinet lighting, & hand scraped teak colored hardwood. Open great room style also has a MASTER ON THE MAIN, 2 oversize bedrooms up, and the basement is bright and open with room for storage and a 4th bedroom. Room for toys with the double car extra height garage two.
 Subscribe with RSS Reader
Subscribe with RSS Reader

















