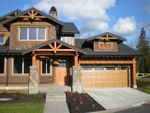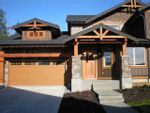I have listed a new property at 21950 DEWDNEY TRUNK RD in Maple Ridge.
COMPLETELY REMODELLED BASEMENT ENTRY IN CENTRAL MAPLE RIDGE - Nothing to do but move in, boasting brand new windows, roof and tons of updates with new counters, lighting, fresh carpet and paint, and a private yard just steps to town,transit and a short walk to MRSS Highschool. Don't miss the fully finished basement with ground level separate entrance, great for the growing or extended family. FIVE BED ROOMS TOTAL.Enjoy the Summer Barbeque season from a sunny south-west facing deck and cool swim in the in ground pool! All measurements are approximate, buyer to verify if important to them.
 Subscribe with RSS Reader
Subscribe with RSS Reader





















